
Architecture
GEN.JACQUES
Relevé, maquette 3D et plans 2D - En vue d’une rénovation, GoVR a procédé au relevé et à la modélisation intérieure et extérieure du bâtiment.
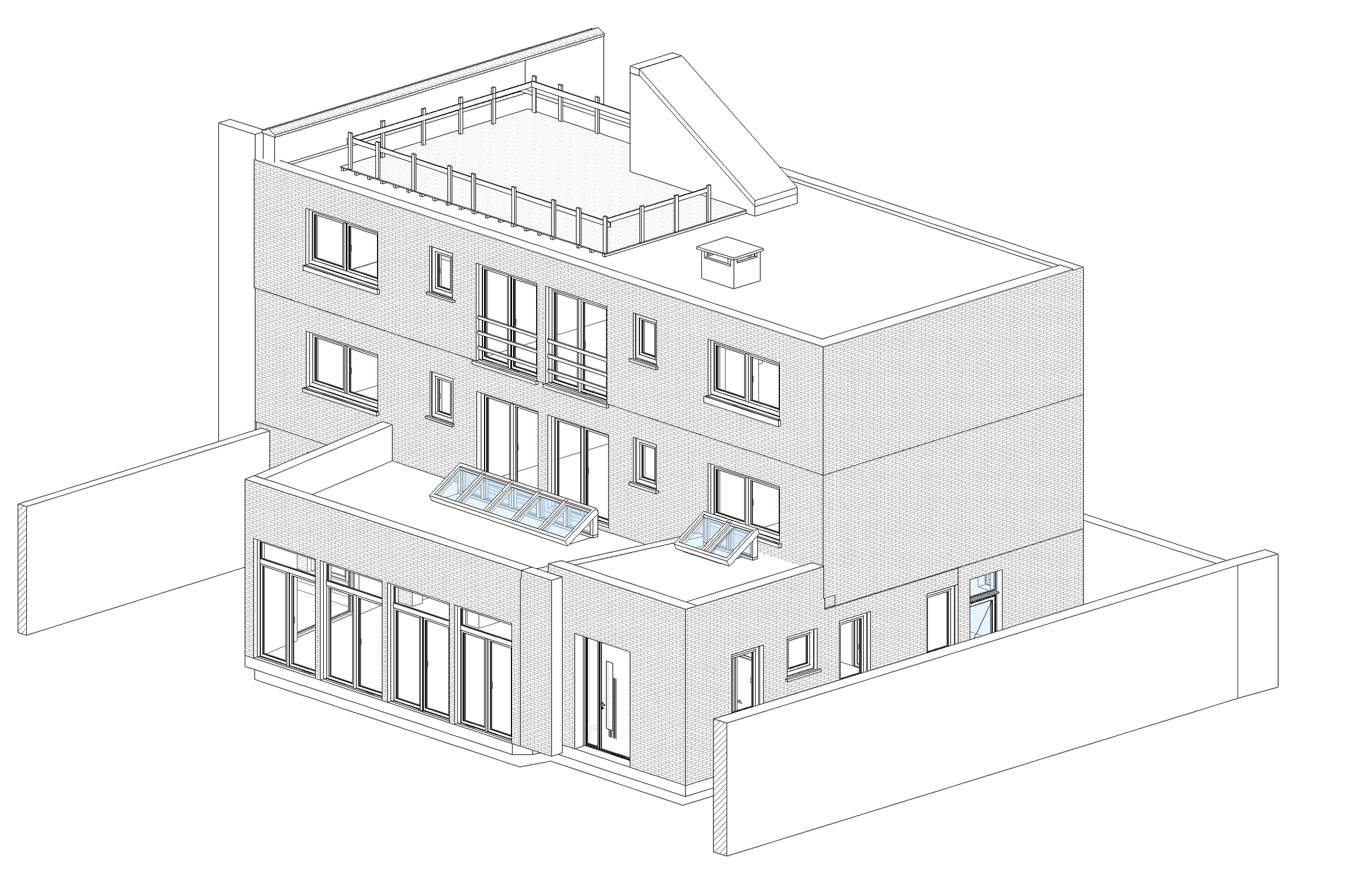
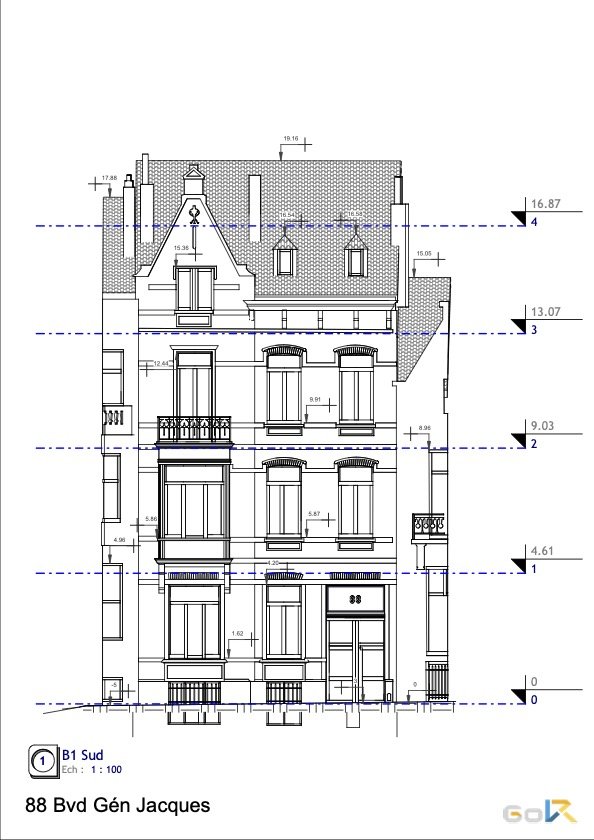
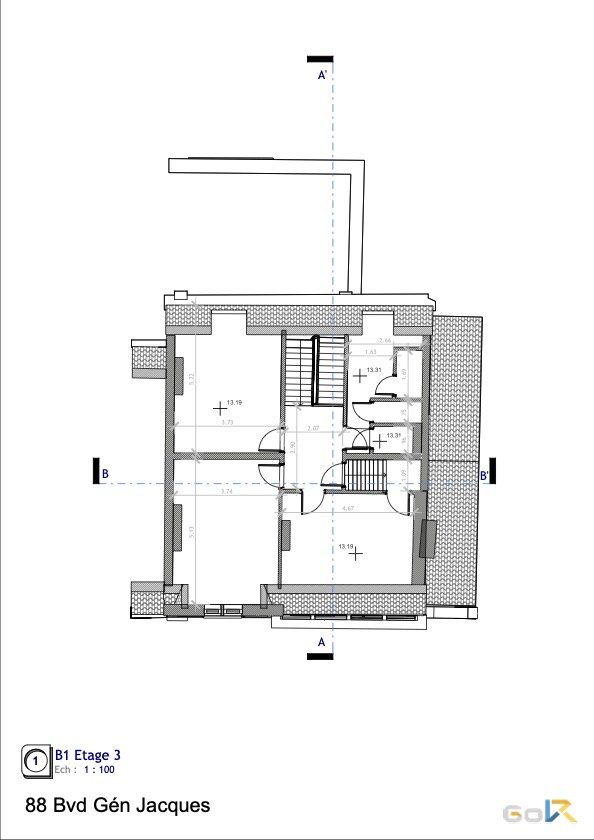
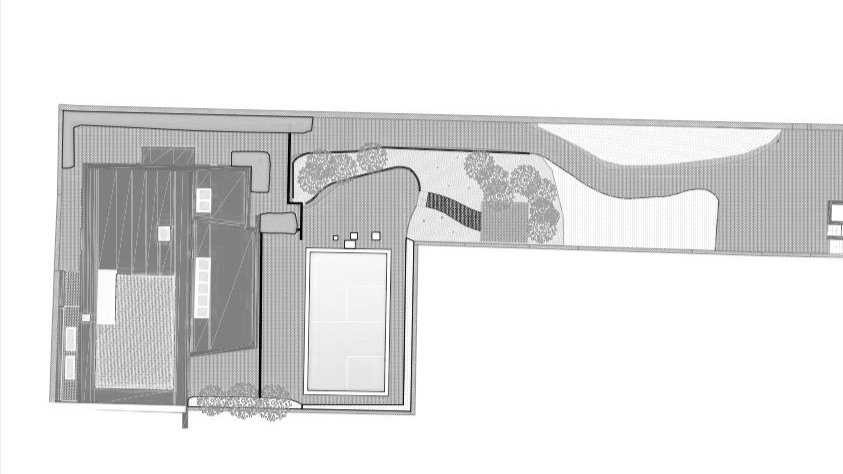
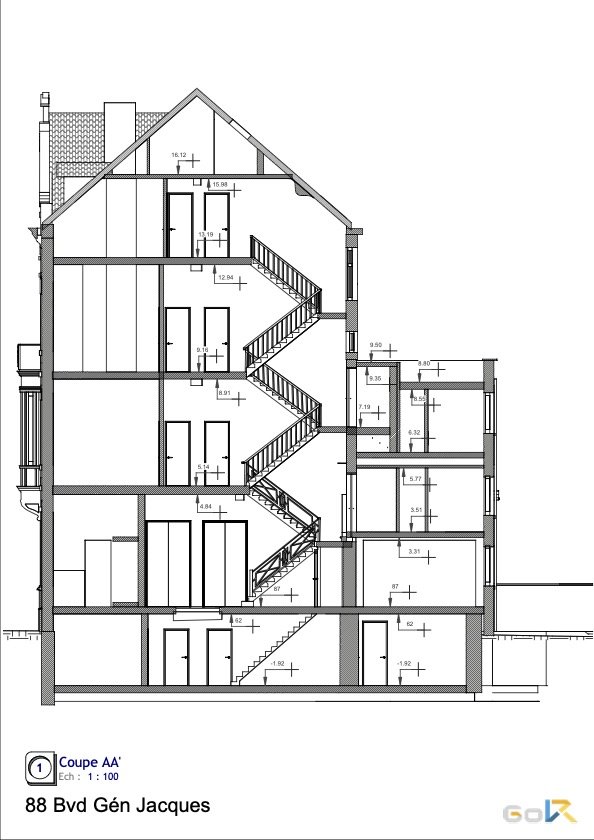


Relevé, maquette 3D et plans 2D - En vue d’une rénovation, GoVR a procédé au relevé et à la modélisation intérieure et extérieure du bâtiment.





