
Architecture
STEVENS
Relevé, maquette 3D et plans 2D - En vue d’une rénovation totale, GoVR a procédé au relevé et à la modélisation intérieure et extérieure du bâtiment.
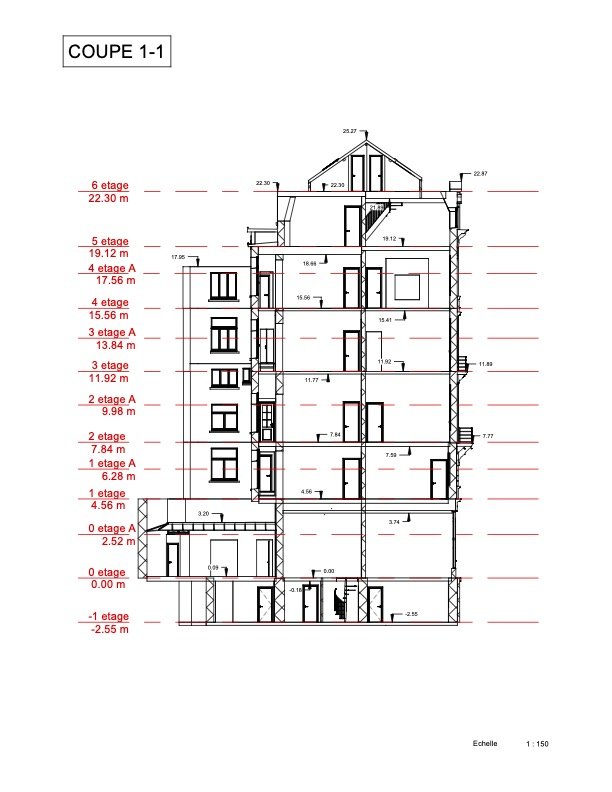
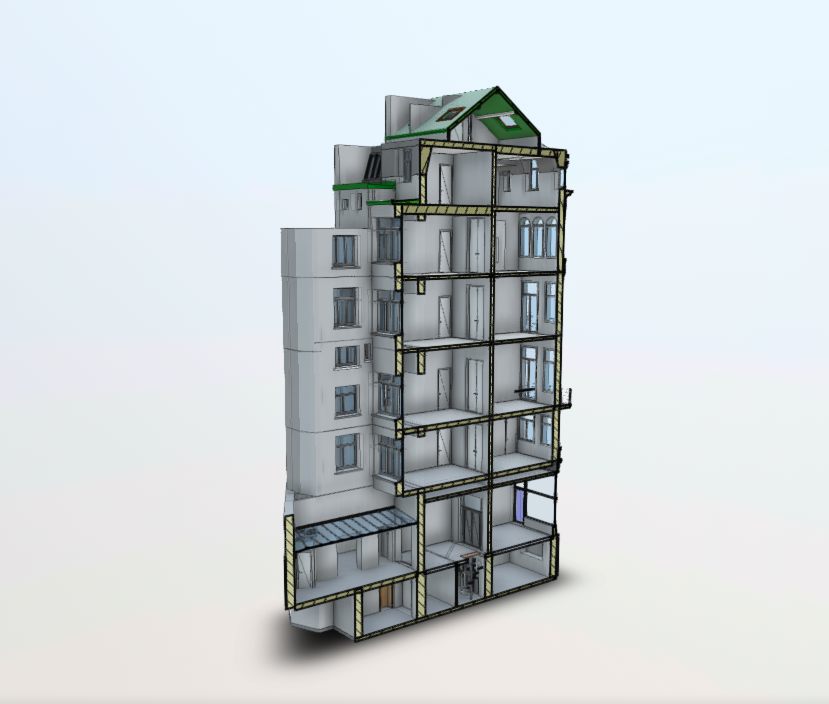
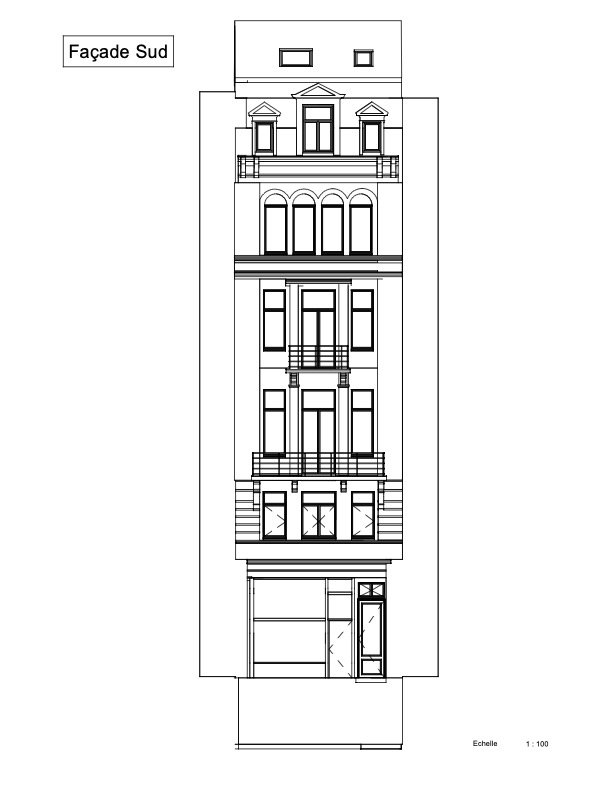
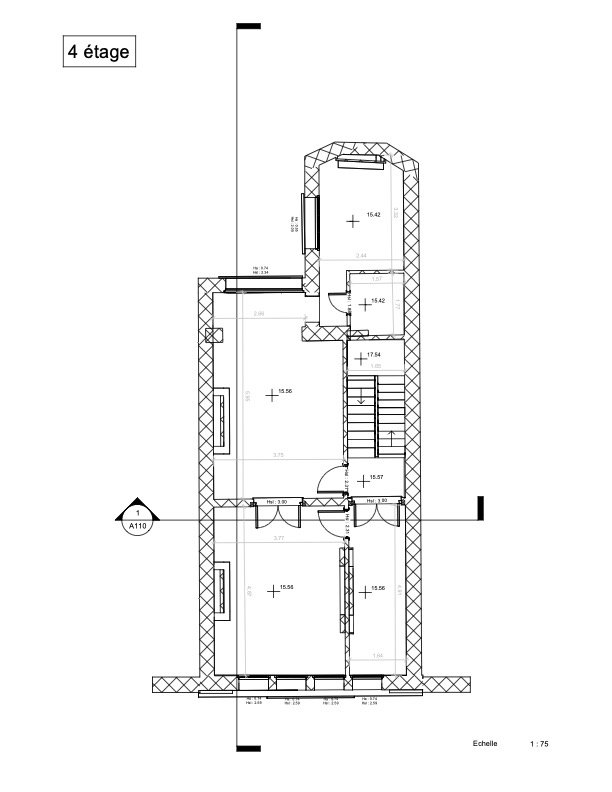
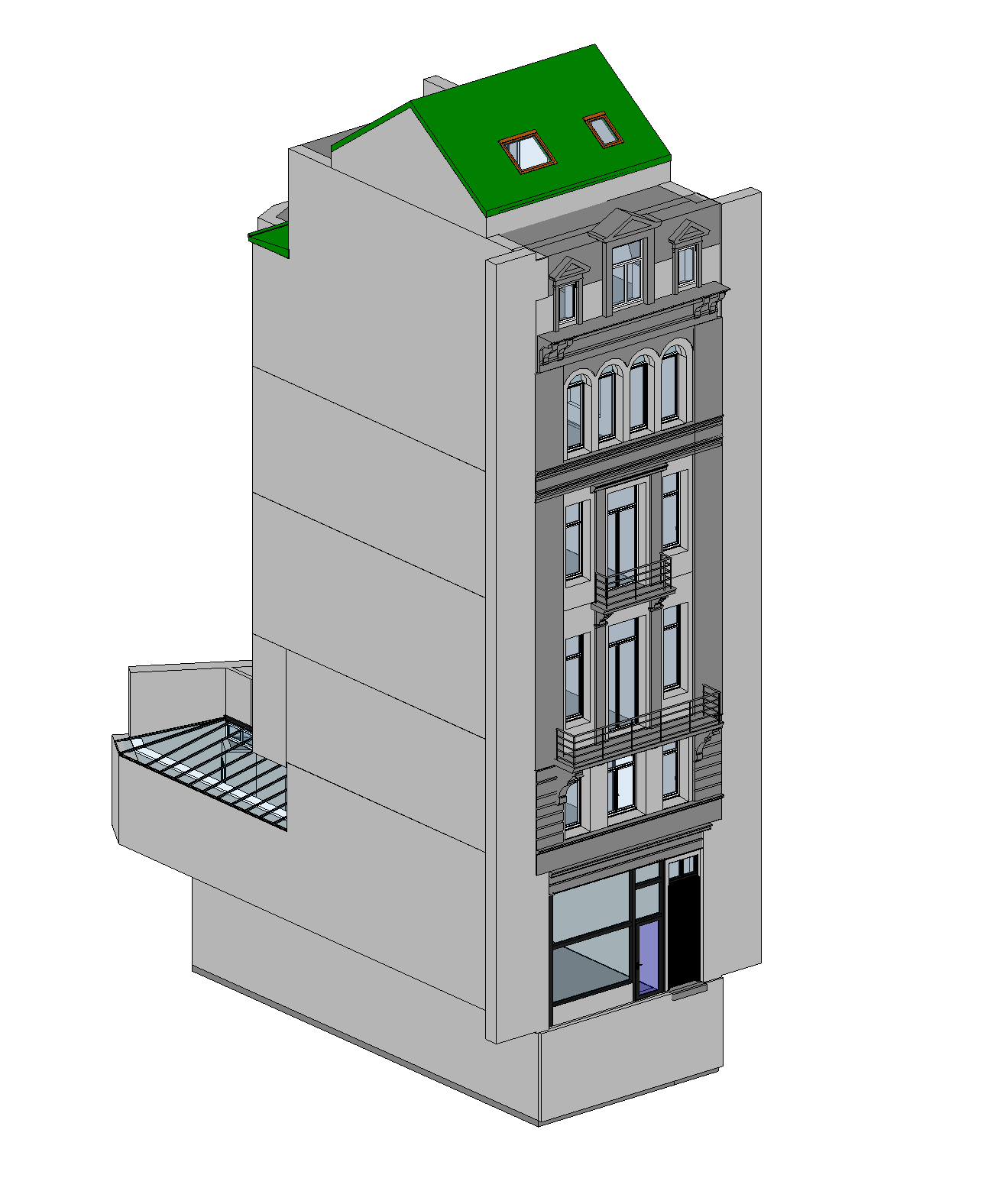

Relevé, maquette 3D et plans 2D - En vue d’une rénovation totale, GoVR a procédé au relevé et à la modélisation intérieure et extérieure du bâtiment.




