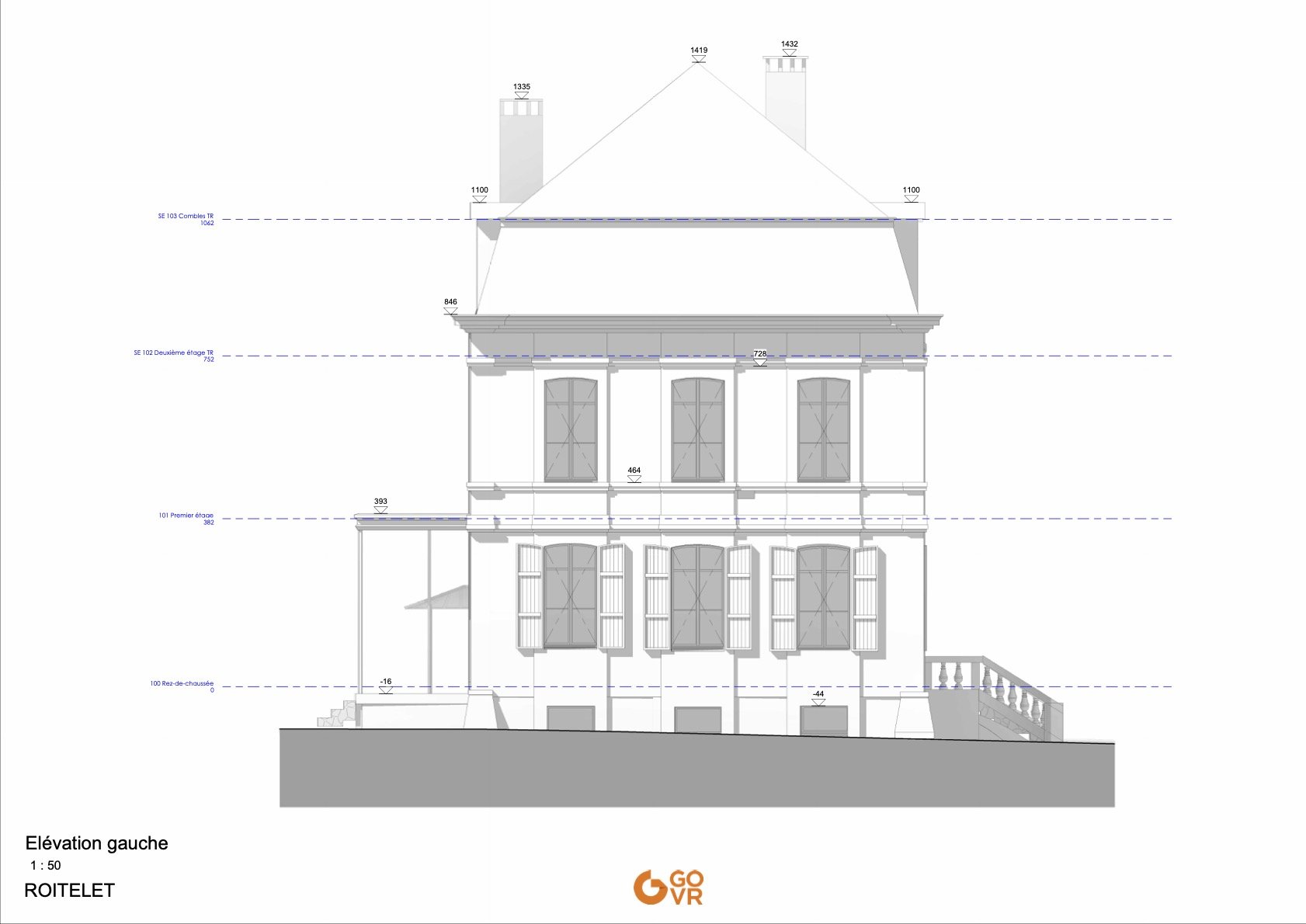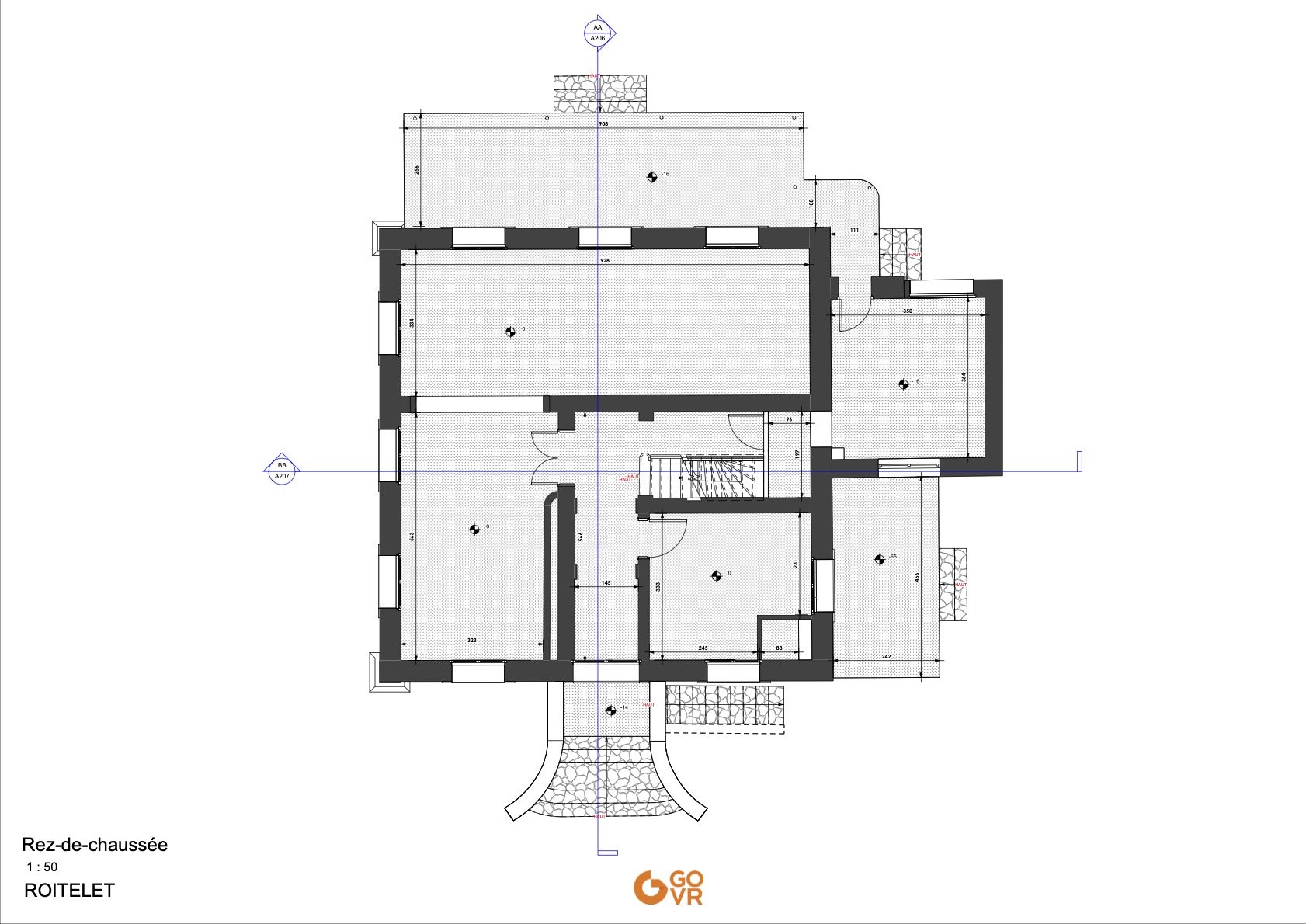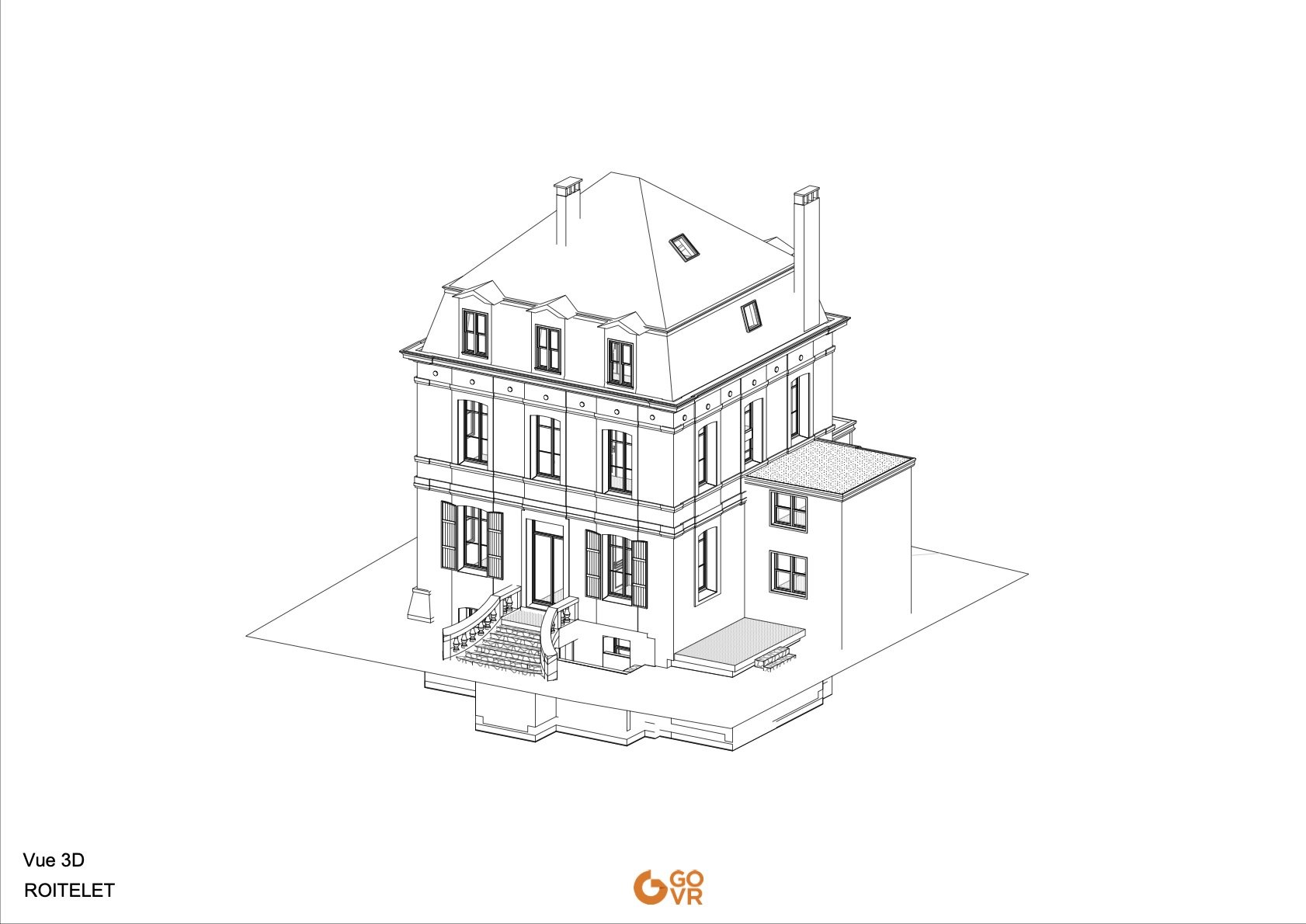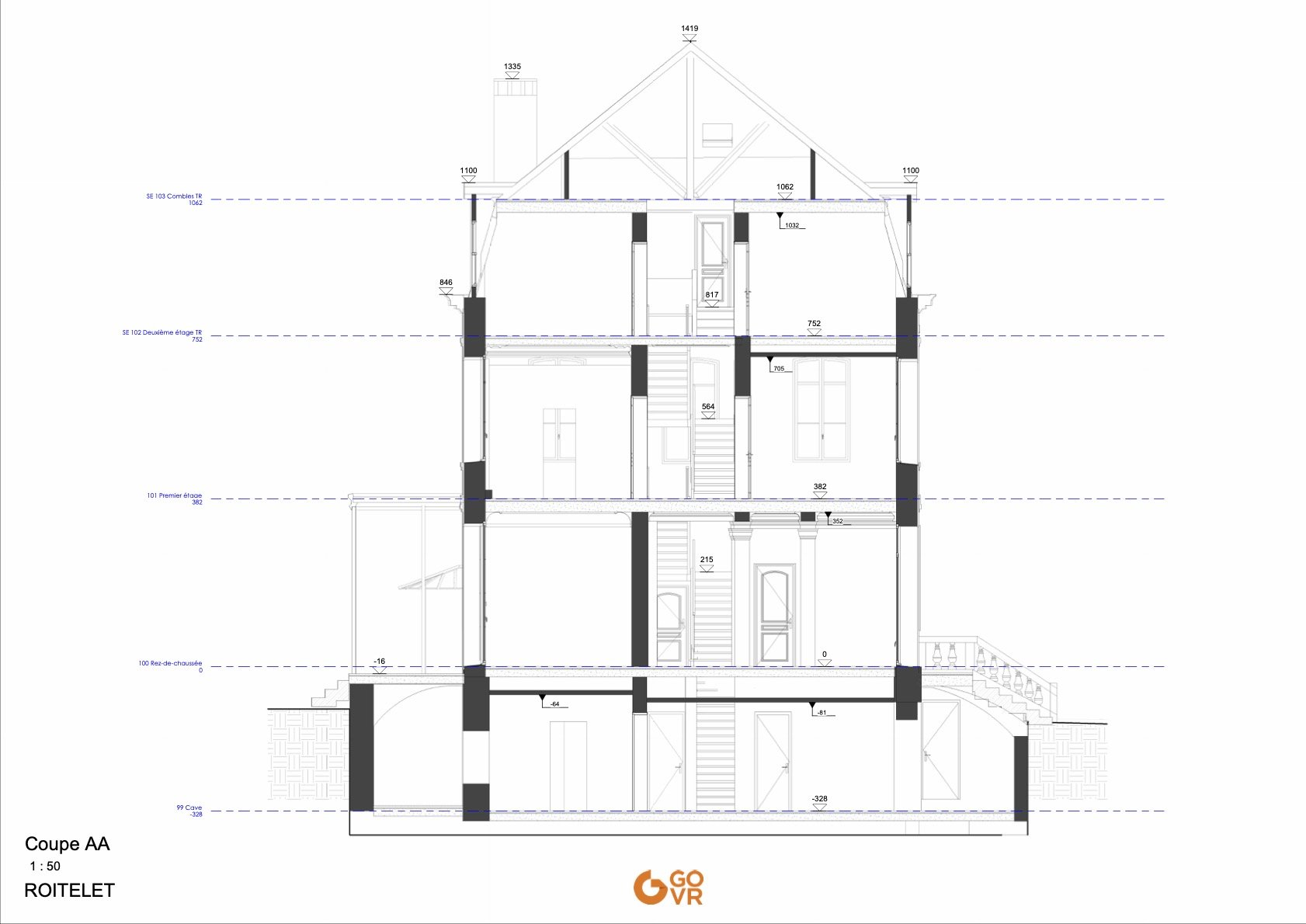
Architecture
ROITELET
Relevé, maquette 3D et plans 2D - En vue d’une rénovation totale du bâtiment, GoVR à procédé au relevé et la modélisation intérieur et extérieur du bâtiment.





Relevé, maquette 3D et plans 2D - En vue d’une rénovation totale du bâtiment, GoVR à procédé au relevé et la modélisation intérieur et extérieur du bâtiment.



